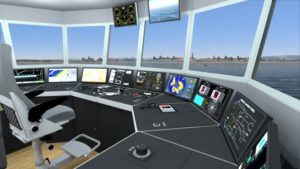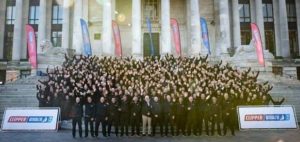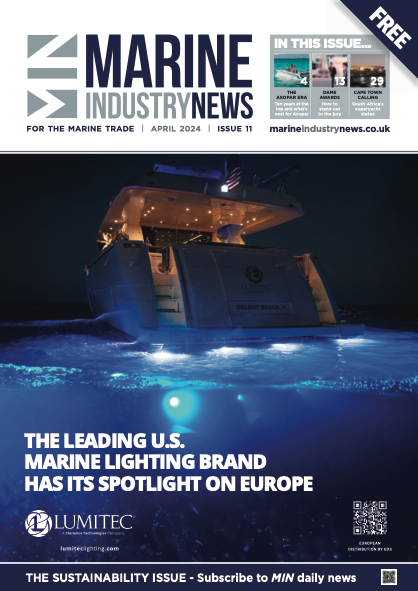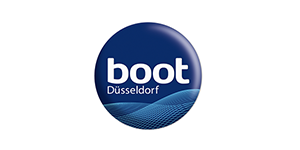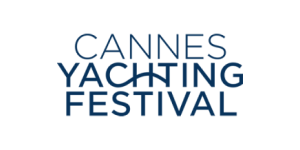Messe Düsseldorf reconstructs southern section
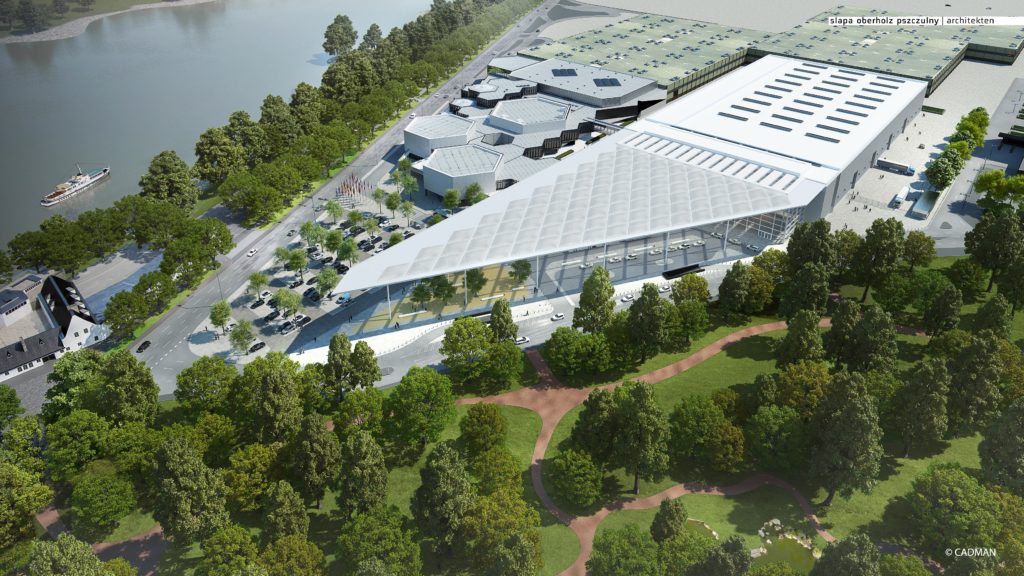
Master plan for modernisation strengthens trade fair as economic factor for Düsseldorf and its international standing
Messe Düsseldorf GmbH is currently carrying out one of the most ambitious construction projects in the history of the company: at the end of 2019 not only a new multi-functional hall with conference facilities will have been built, but also a fully glazed new entrance south complete with a translucent, LED-lit canopy roof and adjacent underground parking. As a result one of the most state-of-the-art and multi-functional trade fair locations and convention venues will come into being in the southern part of the Düsseldorf exhibition centre meeting both the highest architectural and functional standards. The blueprint for the work comes from the Düsseldorf based architectural company slapa oberholz pszczulny architekten.
“We are thus further pursuing our master plan for the complete modernisation and renovation of our premises, our home base; and we continue adapting the exhibition centre to our customers’ demands and requirements thereby increasing our service excellence even further”, rejoices Werner M. Dornscheidt, Chairman and CEO of Messe Düsseldorf, adding: “As usual, it will all be done without subsidies”. The capital expenditure for the southern section amounts to EUR 140 million.
Lord Mayor Thomas Geisel: “With this move Messe Düsseldorf secures its position as one of the leading trade fair companies worldwide and as the most profitable trade fair organiser with its own premises in Europe,” commented the Chairman of the Supervisory Board on occasion of the ground-breaking ceremony in July 2017 and went on to say: “Messe Düsseldorf is a key economic factor for Düsseldorf – investment in its future benefits the whole region.”
Facing the city in a new way: the South Entrance
The new South Entrance will give Messe Düsseldorf a contemporary presence directly on the banks of the River Rhine with a view towards Düsseldorf. Trade fair visitors and convention delegates will be welcomed by a new illuminated and translucent canopy, 7,800 square metres in size and about 20 metres high. It will be a powerful architectural icon at this highly visible point of the exhibition centre.
Jurek Slapa, Managing Partner at sop architekten, says: “The canopy gives the Düsseldorf Exhibition Centre a new face and an unmistakeable address in a unique position between the Rhine and the Nordpark. At the same time it integrates the existing convention centre, CCD, ensuring a sensitive approach to existing structures.”
With its length of 170 metres and a width of 82 metres, it will offer plenty of space for trade fair visitors and convention delegates before they even reach the exhibition centre or convention.
The South Entrance will be open towards the Forecourt across a completely glazed front, 82 metres in length. Over 2,000 square metres of space will accommodate all the necessary services, such as cash desks and cloakrooms. The first floor will have a glass-enclosed meeting room protruding into the Foyer, affording a view of the entrance area right up to the Forecourt. Moreover, the entire Foyer can be used for events. The Forecourt will accommodate the entrance to an underground car park with 302 spaces as well as bus stops and the taxi rank.
The new Hall 1: high standards and flexible use
“By redesigning the South Entrance,” says Dornscheidt, “we are creating a high-quality situation for exhibitors and visitors, both architecturally and functionally – the kind that we already have at the North Entrance.”
This will also include a newly built Hall 1 that will be immediately adjacent to the Foyer along its entire width.
Being 158 metres in length, 77 metres in width and comprising over 12,027 sqm, the new Hall will be roughly the size of Halls 8a and 8b. The new hall will meet the high technical standards of the entire exhibition centre. It will be accessible via 7 gates, and it will allow suspensions from all ceilings and also the supply of facilities to stands from the hall floor.
Pedestrians can move between the hall and CCD Süd via a bridge on the 1st floor. As well as being connected to Halls 3 and 4, it will have a major route, leading from the South Entrance directly to the rest of the premises. In this way Messe Düsseldorf is substantially boosting the usage options of this hall, while also increasing the flexibility of its interior design.
On its first floor, the hall will have 6 meeting rooms with 200 square metres, each accommodating up to 198 persons. For even further flexibility, all rooms can be partitioned centrally. Moreover, the hall can also be used as an event venue outside trade fair periods and can accommodate, for instance, up to 10,000 persons seated in rows.
“The creation of impressive, state-of-the-art event facilities in this place will substantially boost the attractiveness of Düsseldorf as a destination for conventions and other events, it will provide Düsseldorf Congress Sport & Event GmbH with totally new dimensions in the marketing of their venues. However, as trade fair organisers, we, too, can offer our customers significant added value through the provision of flexible usage options.”
Messe Düsseldorf 2030: Strategies for the Future
Dornscheidt explains that massive changes have taken place in the trade fair sector over the last 15 to 20 years. On the one hand, he says, the sector has developed into a global industry, so that trade fair themes are now organised on a worldwide scale, and on the other hand, leading trade fairs of various industries have turned into meeting points of a globalised business scene. Apparently, however, trade fairs, too, have changed in character.
The leading trade fairs of those industries, he says, have long turned into venues of international knowledge transfer where all stakeholders can exchange ideas, whether they are scientists, start-ups or global multinationals.
“What we have now,” says Dornscheidt, “is trade fairs of a totally different kind.”
The Messe Düsseldorf Group started to respond to these developments at an early stage. It began by founding international subsidiaries on the most important global markets and by comprehensively expanding its international marketing network which now spans 140 countries all over the world.
“Since then we have continued the development of our globalisation activities under our strategy Messe Düsseldorf 2030. It clearly puts the focus of entrepreneurial activities on expanding our global portfolio and on strengthening our international marketing. And what is particularly important for us,” says Werner Dornscheidt, “is the qualitative development of our leading global trade fairs in Düsseldorf.”
He explains that one integral component of this corporate strategy is a masterplan on the modernisation of the exhibition centre – a plan which Messe Düsseldorf has developed in parallel and which covers all customer space on its premises. This masterplan started with the rebuilding of Halls 6 and 7a in 2000. The entire plan is based on continuous reviews of the project to ensure that it genuinely meets the customer’s needs, coupled with cost effectiveness and sustainable development. By the end of 2017 11 of the 17 halls had already been either rebuilt or completely refurbished. The North Entrance was already redesigned in 2004 and is now, among other things, providing direct railway access to the city centre and the central station (Düsseldorf Hbf).
Quality of the exhibition centre as a form of customer service
With this masterplan Messe Düsseldorf is responding to new requirements on its exhibition centre, arising from the qualitative changes of trade fairs. This includes the multifunctional usability of hall space and, above all, the creation of high-quality space for conferences and conventions of all sizes – a central aspect in the overall masterplan on the modernisation of the Düsseldorf Exhibition Centre.
This is very much in the spirit of the company’s clear customer focus which Messe Düsseldorf has prioritised in all its work – ever since it first planned and created the exhibition centre nearly 40 years ago. Situated within a metropolitan area of 150 million and covering a radius of 300 miles, the trade fair venue is in an ideal geographical position. It has its own motorway exit, leading straight to its premises and 20,000 parking spaces, good traffic connections between the entrances and Düsseldorf Airport – with about 200 destinations worldwide – and is close to two intercity railway stations.
This makes the venue ideally accessible for exhibitors and visitors, while also allowing good access for setting up and dismantling trade fairs. Exhibitors have optimum facilities for their stands, and all stakeholders can enjoy major convenience thanks to ground-level access, a high load-bearing capacity of the floors, ducts for the supply of energy, water and telecommunications lines right up to the stands within a five-metre grid, as well as state-of-the-art engineering in all the halls.
Werner Dornscheidt emphasises that “traditionally, we’ve always had a comprehensive understanding of customer focus and service. The Messe Düsseldorf 2030 strategy therefore comprises the development of our premises and our portfolio as well as the hard and software we use as trade fair organisers.”


