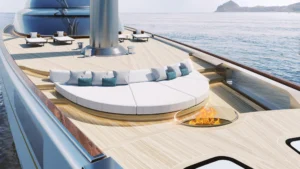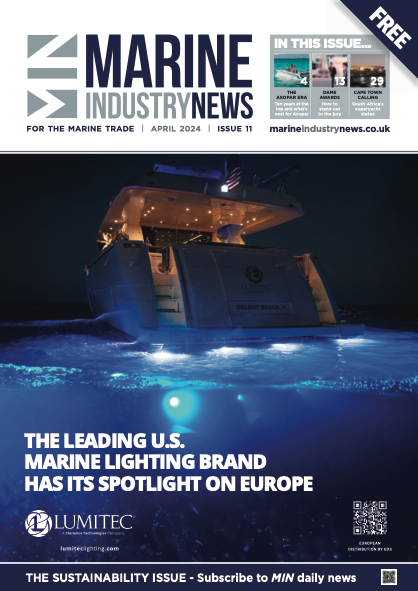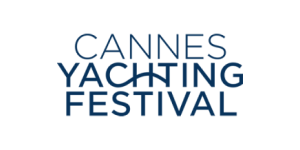Feadship releases outside images of ‘muscular’ Project 823
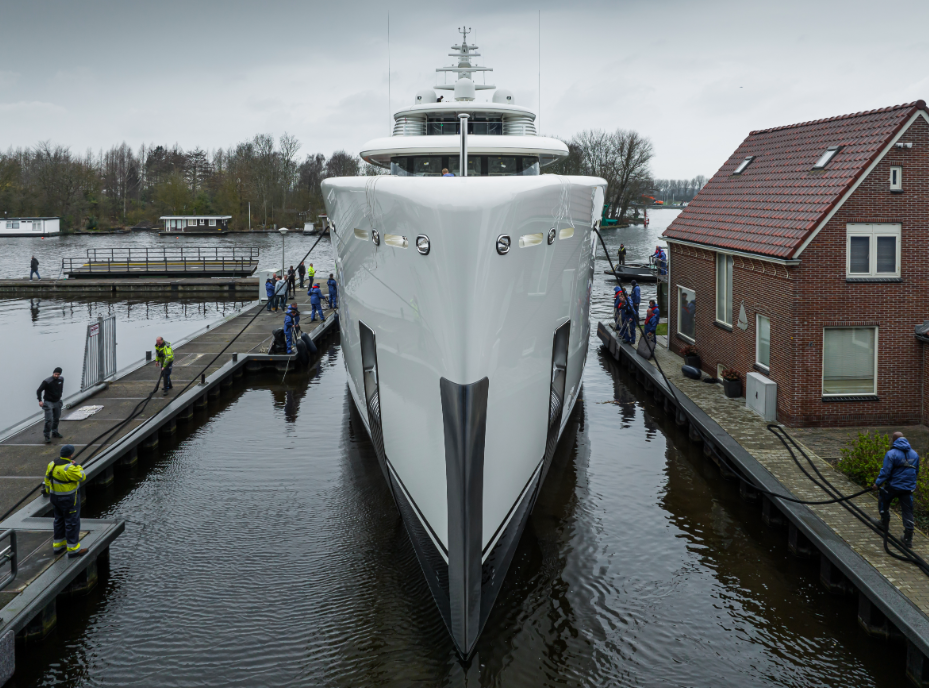
Feadship says it has moved its 67.40m Project 823 outside of the construction hall at the Kaag yard for final outfitting in advance of sea trials later this year.
The vessel’s been fully designed in-house by Feadship. The hull engineering is by Azure Naval Architects, while the exterior and interior design are by Studio De Voogt.
Feadship describes the exterior profile as ‘bold with a muscular reverse sheer to the bow. Chiselled contours and dark horizontal strip windows lend the yacht a poise and grace.’
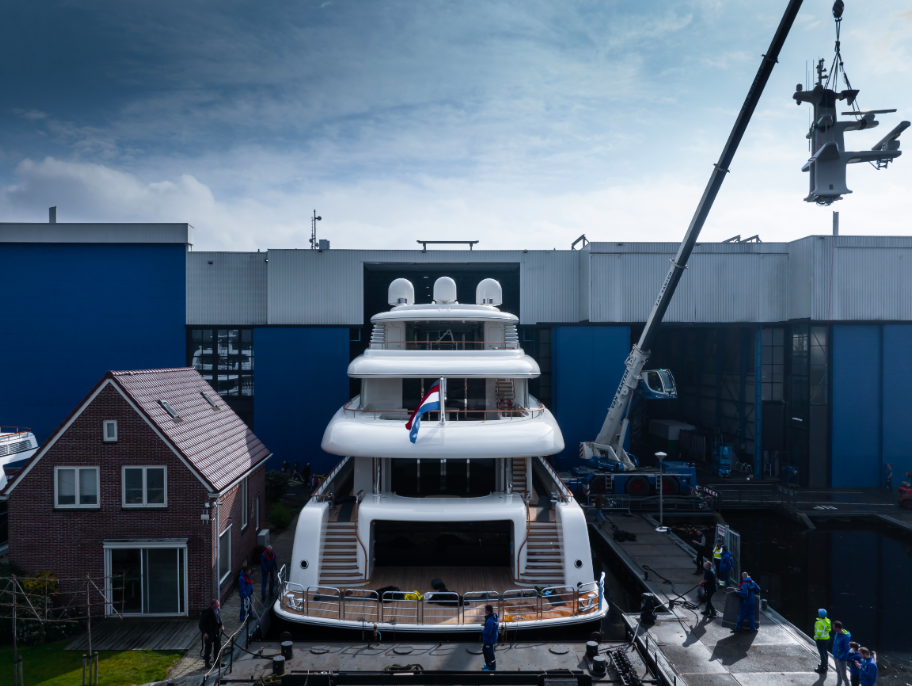
“The main theme of the yacht is strength,” says Jan Schaffers, senior designer at Studio De Voogt. “The radii throughout are larger than usual to emphasise this. At the same time we aimed to focus on the length of the yacht by creating uninterrupted lines, for instance in the widebody windows and the superstructure. Together this creates a very unique character.”
Onboard, there’s an elevator to take guests from the lower deck to the sundeck. A central lounging / conversation zone is protected from the wind by a glass windbreak and from the sun by the hardtop, but wide side windows and nine skylights in the roof seemingly ensure uninterrupted views and en plein air appeal.
In order to free up space for a large wellness area and gym on the lower deck in the stern, the tenders are stowed behind high bulwarks on the foredeck.
Feadship says careful attention has also been paid to the crew quarters and service areas with additional fridge-freezer storage, a large laundry room and extra dry storage on the tank deck.
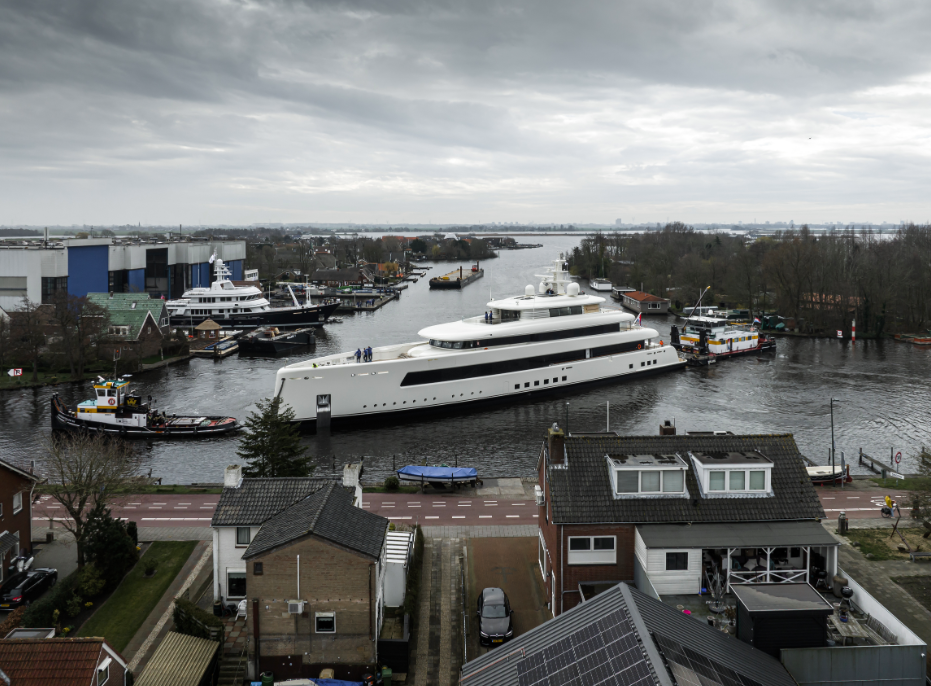
Keep up to date with all Feadship’s latest news in MIN’s archives.


