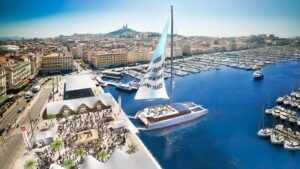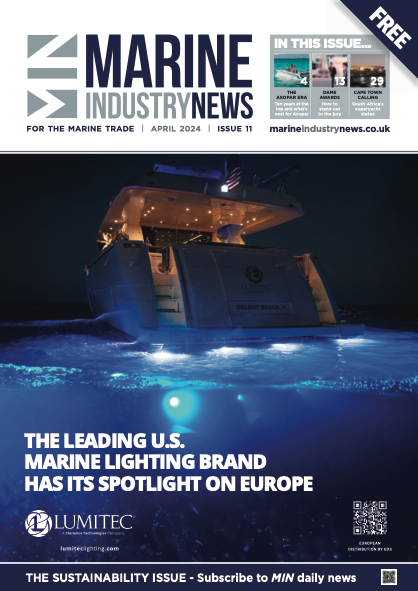Inside Tankoa’s 70m hybrid superyacht inspired by Milan
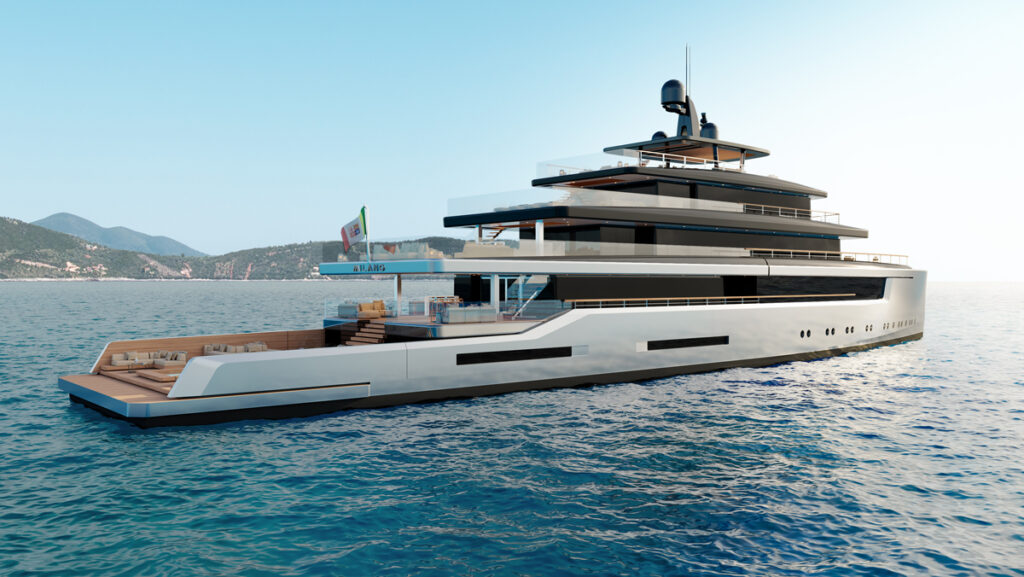
Genoa-based superyacht builder Tankoa has revealed the new 70-metre superyacht project Milano, developed with Milan-based studio Nauta Design.
Tankoa and Nauta named the project Milano after the Italian city, which — as the hometown of Nauta Design and a global art and design hub — has inspired the yacht’s design.
“This project means a further step in the growth and consolidation phase that makes Tankoa one of the top players in the construction of luxury megayachts,” says Vincenzo Poerio, chief executive of Tankoa Yachts.
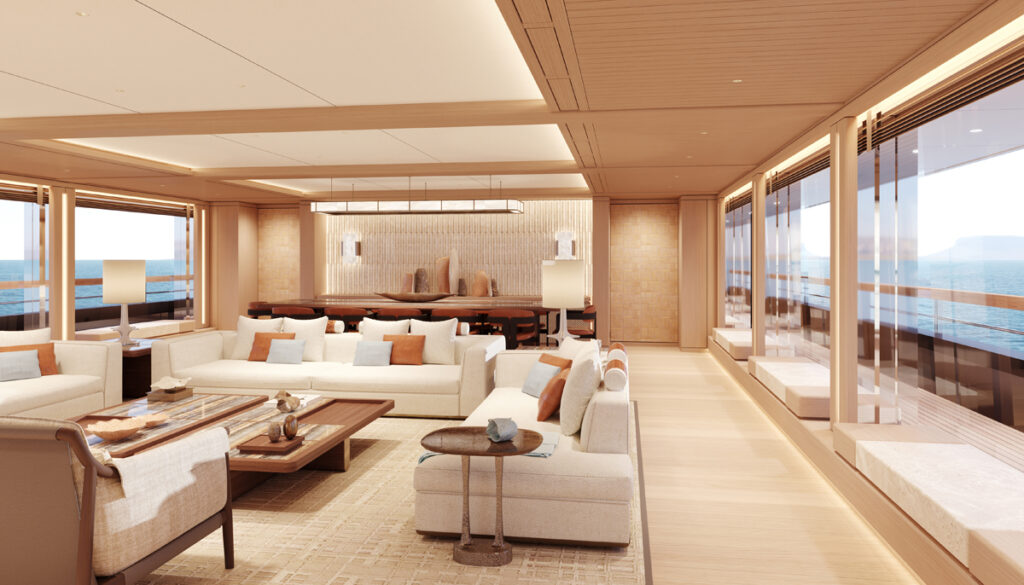
“Fusing cutting-edge technology with meticulous attention to details, the 70-metre Milano embodies our vision for excellence. Collaborating with Nauta Design, with whom we share a rich history of mutual respect and friendship spanning three decades, is truly gratifying.”
The new project measures 70 metres in length overall, with a beam of 11.8 metres and a draft of 3.5 metres.
“The stretched horizontal lines establish a seamless connection with the sea’s surface and the horizon, providing an intimate connection with the natural environment,” says Mario Pedol, co-founder of Nauta Design.
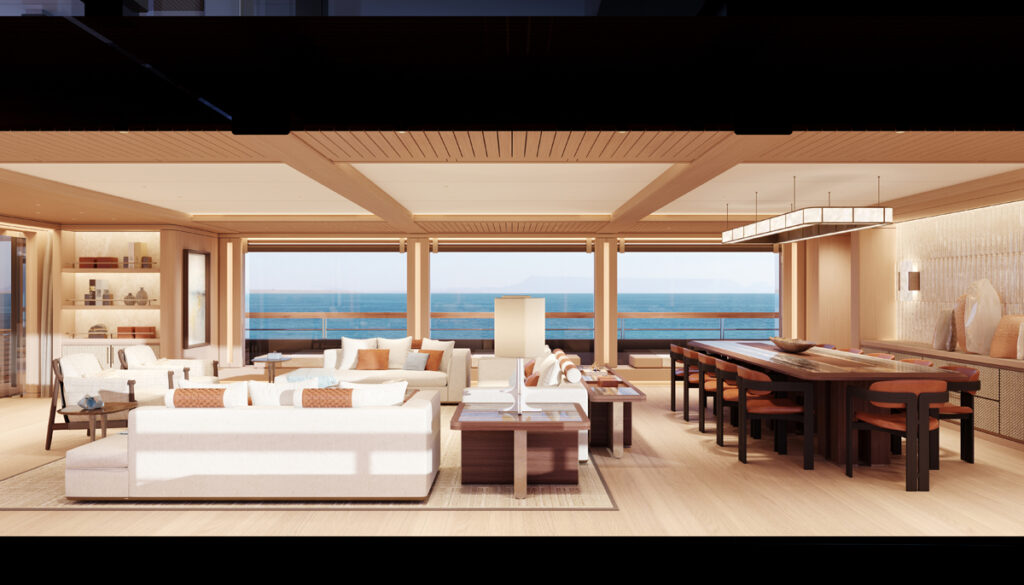
“It embodies a reinvention of clean forms and harmonious volumes, resulting in a visual effect of lightness, purity, and serenity. Nauta is excited to work with Tankoa, a shipyard renowned for its professionalism and devotion to excellence, coupled with high sensitivity for elegance, qualities that have allowed it to become one of the main players in the world of superyachts.”
Milano has a large stern area with a beach club, including a lounge with a convertible gym, a relaxation area featuring a sauna and massage room and folding hull platforms that open at sea level.
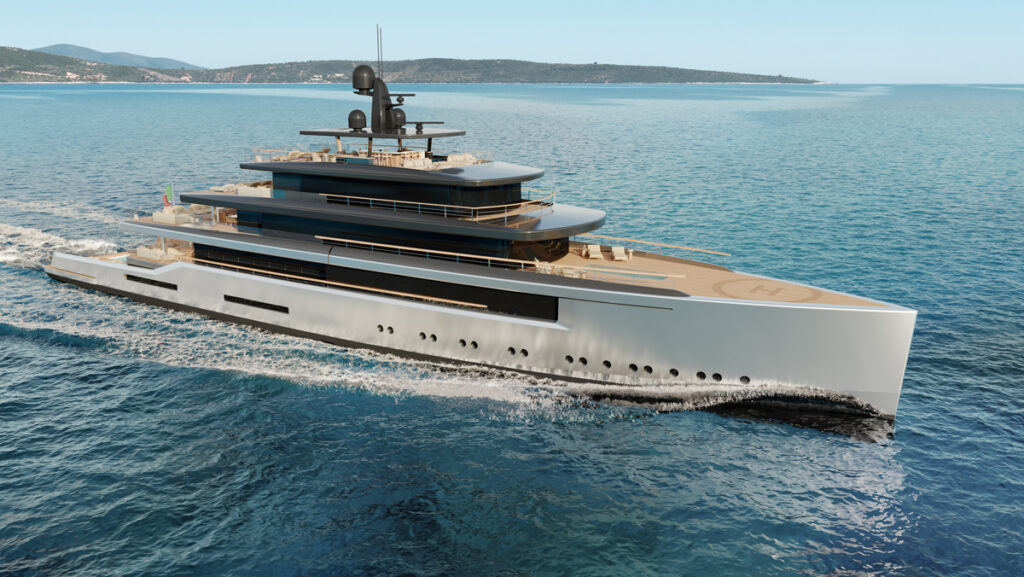
The outdoor swimming pool is accompanied by an expansive, fully customisable sun lounging area. Lowering the side bulwark platforms further expands the beach club’s space, transforming it into a larger private lounging area.
The single-tier diesel-electric engine room is on the under-lower deck, which allows direct passage from the guest accommodation into the beach club on the lower deck.
On the lower deck, adjacent to four guest suites there is a specific garage for water toys and dive gear, the crew mess, laundry facilities, crew gym and twelve crew cabins.
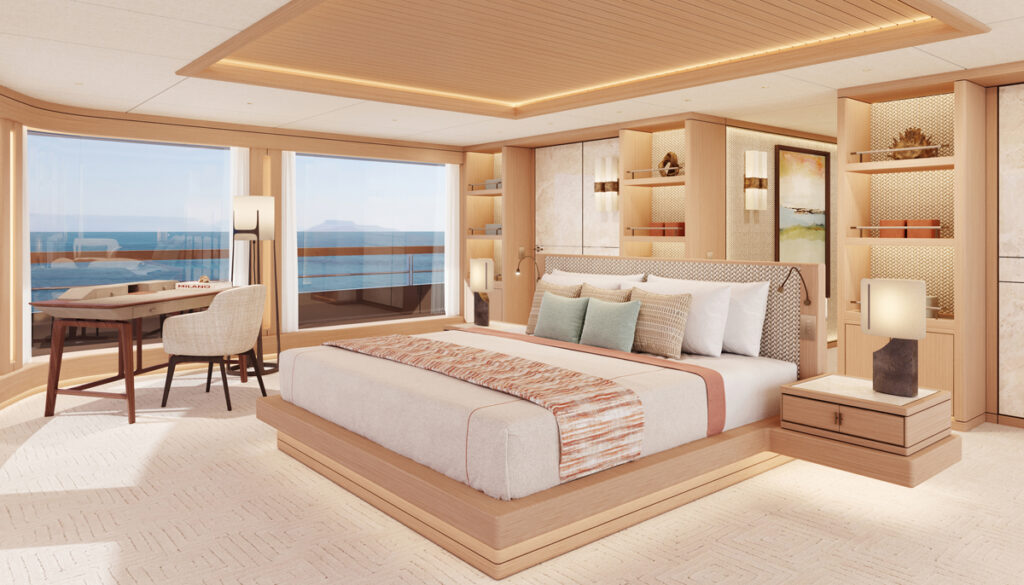
On the main deck, guests can enjoy an open-air lounge that is connected to the beach area through central stairs, followed by the main saloon and dining area. Further forward, there are two VIP staterooms featuring fold-out terraces, a galley, and a forward garage capable of accommodating two tenders, measuring 9 metres and 8.5 metres respectively.
The upper deck is dedicated entirely to the lucky owner, with a spacious master stateroom with forward views and access to a private pool and helipad at the bow. This suite includes a walk-in closet, his and hers bathrooms and a study. Moving aft, there is the sky lounge and an outdoor dining area.
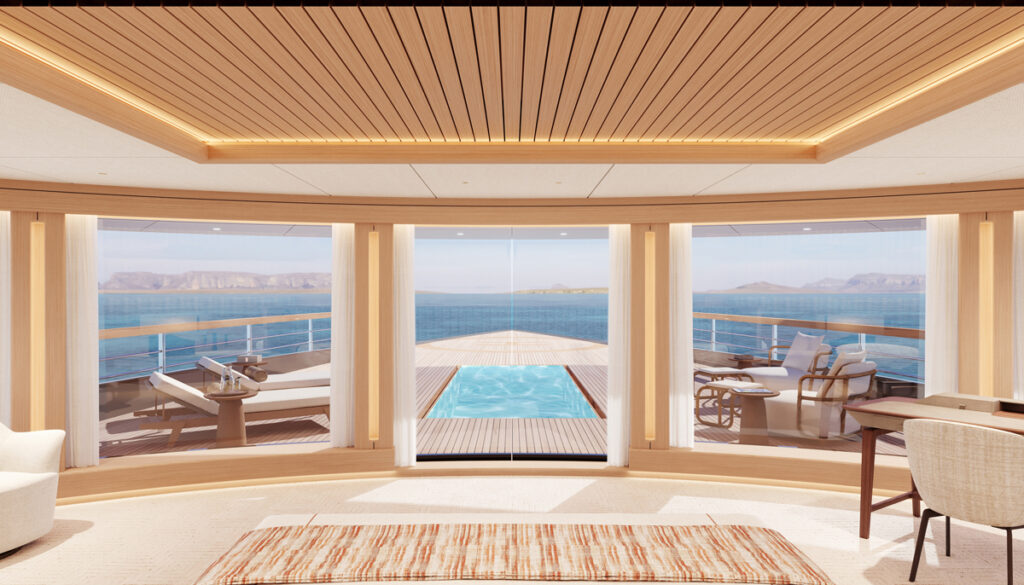
On the bridge deck, in addition to the wheelhouse, there is the captain’s cabin and a cinema room for guests’ entertainment. The sundeck features another al fresco lounge area with bar, sunbeds and two l-shaped, forward-facing sofas for soaking in the views.
The Milano project has a diesel-electric propulsion system with four variable speed generators (CAT C32, with a maximum output power of 940 ekW) tasked with supplying electrical energy to two e-motors, each capable of 1650kW, enabling a top speed of 16.5 knots and powering the yacht’s hotel services.
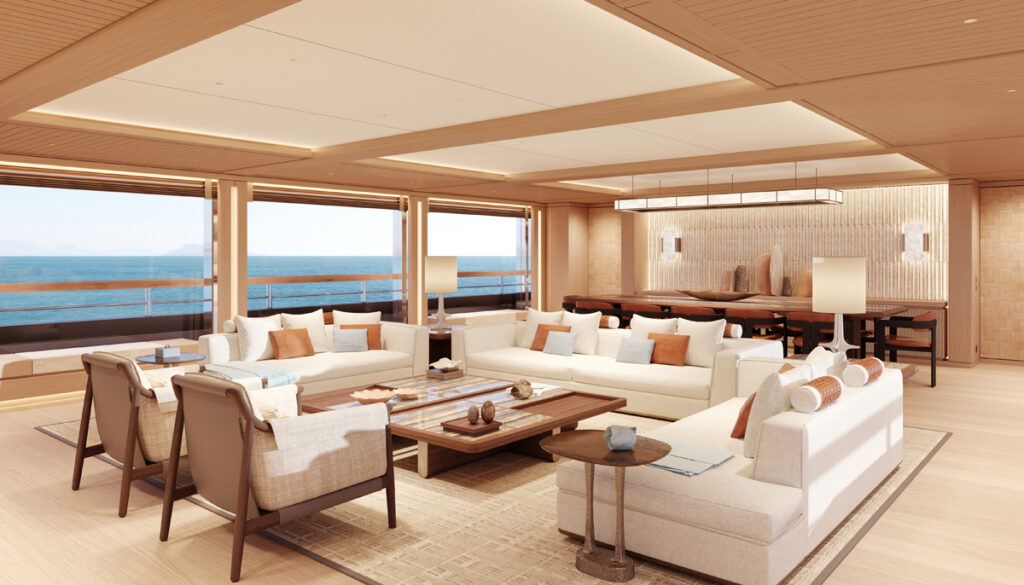
The yacht will be equipped with fuel cells providing up to 200kW of power. Tankoa says it is partnering with suppliers to integrate methanol fuel cells, which offer a combination of sustainability, comfort and safety. This initiative remains open to future technological advancements for secure and efficient hydrogen storage.



